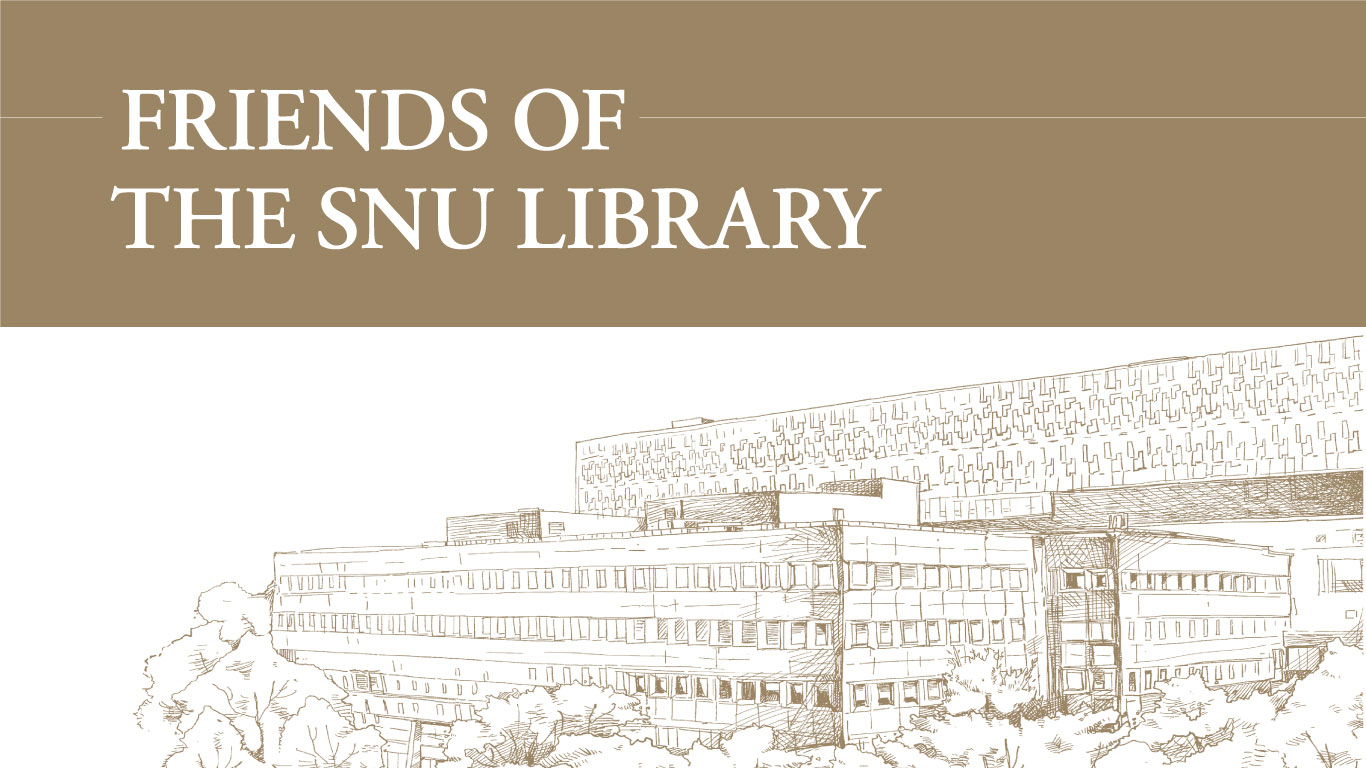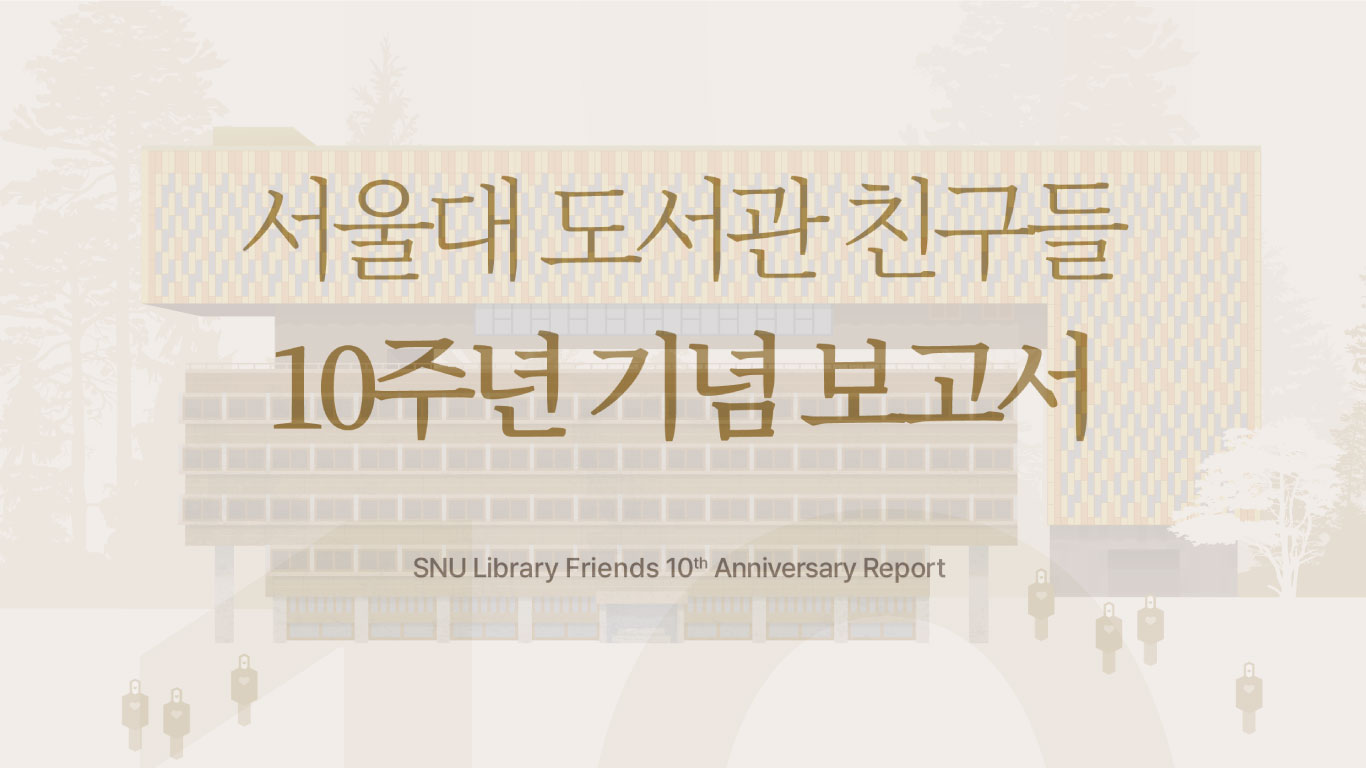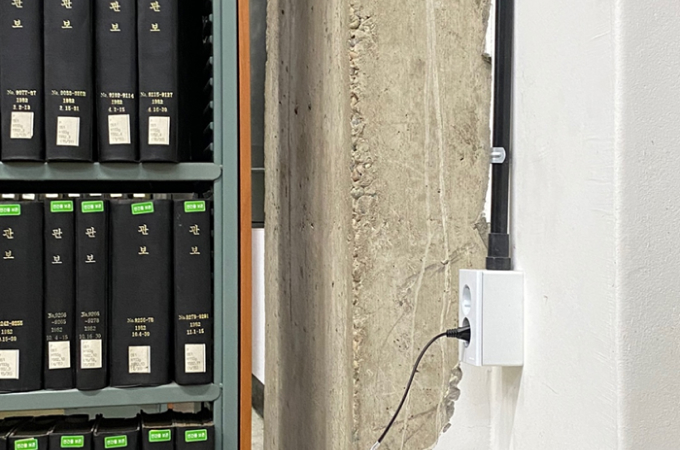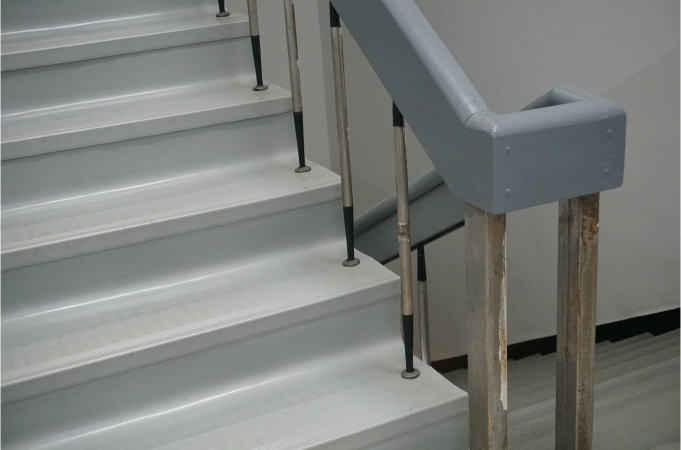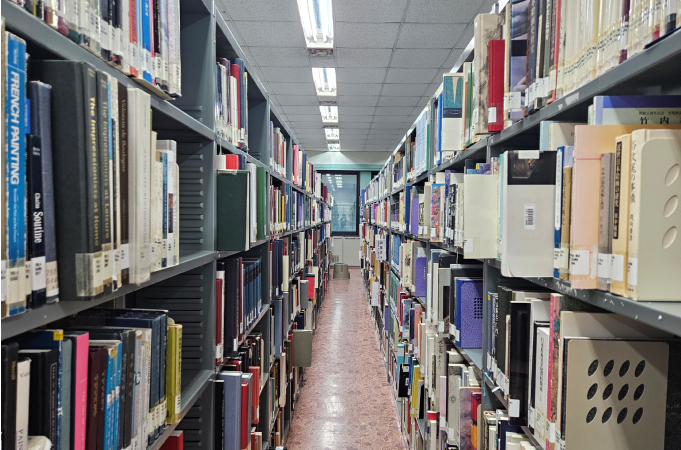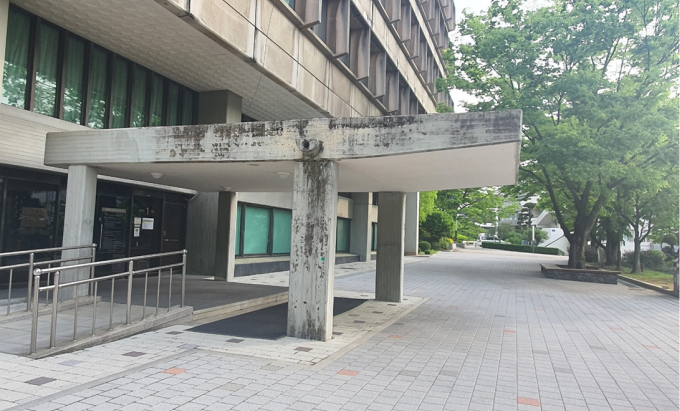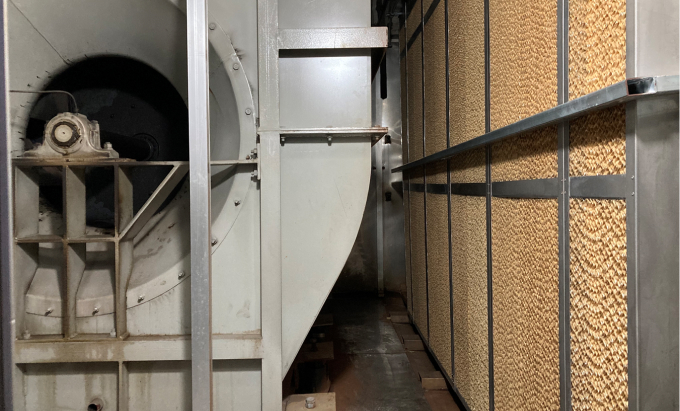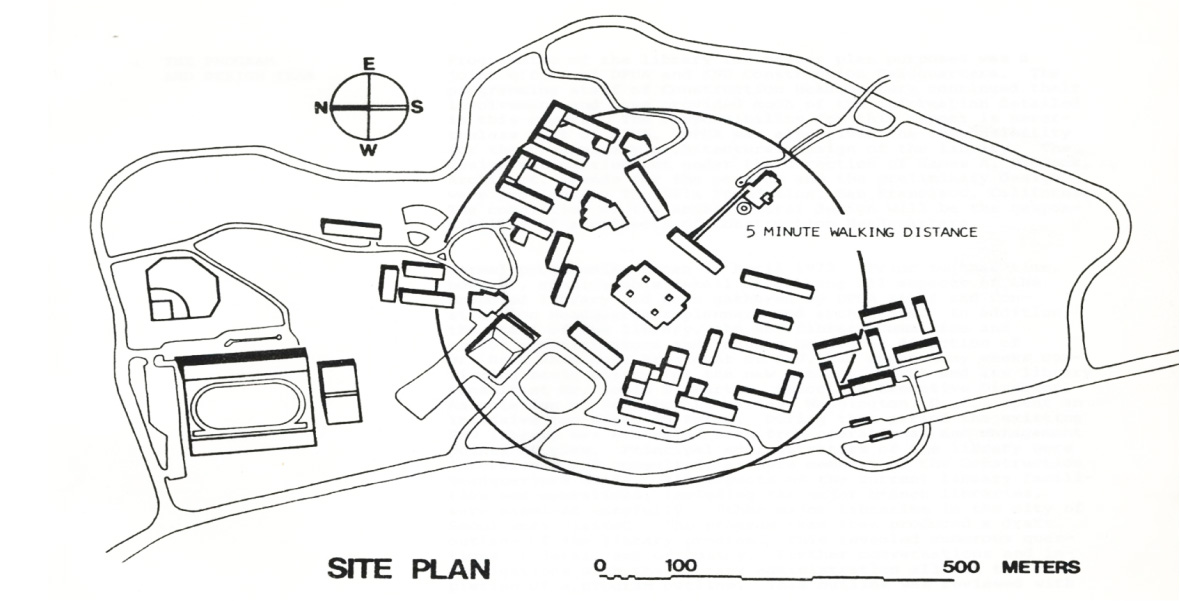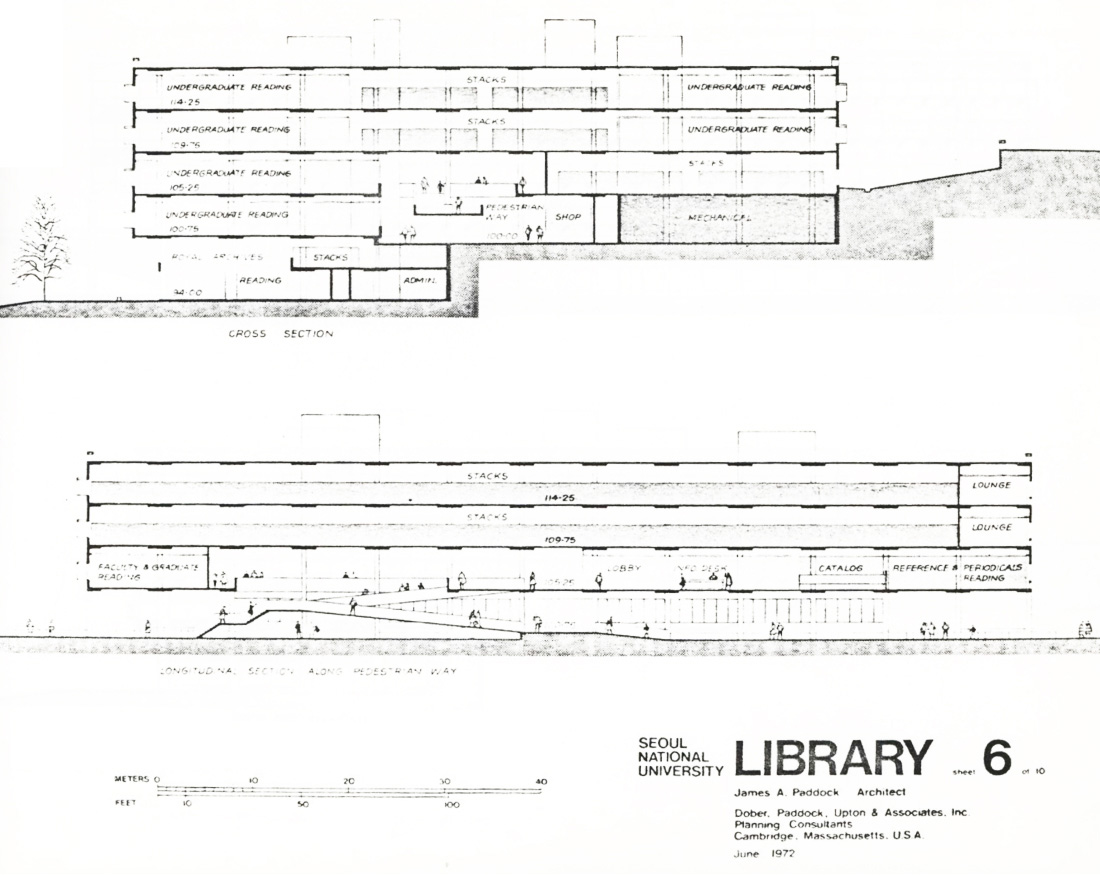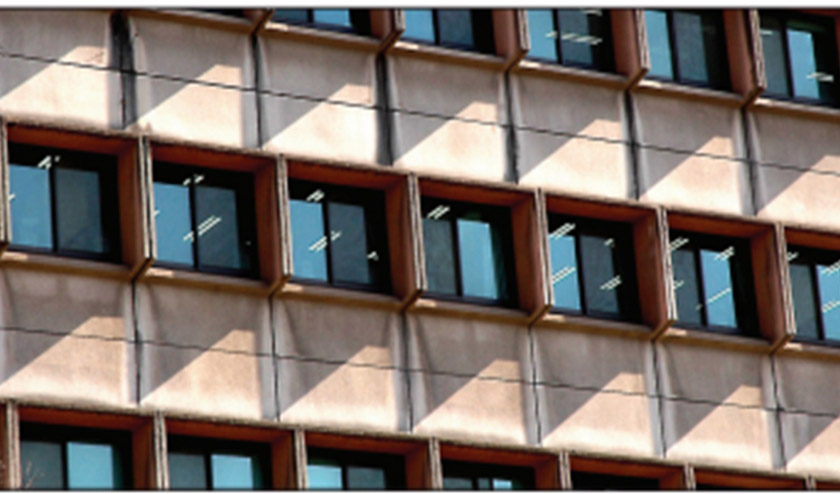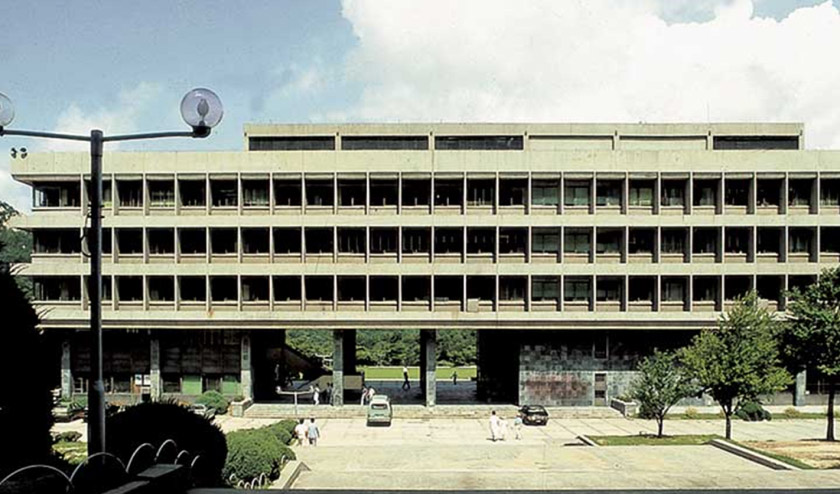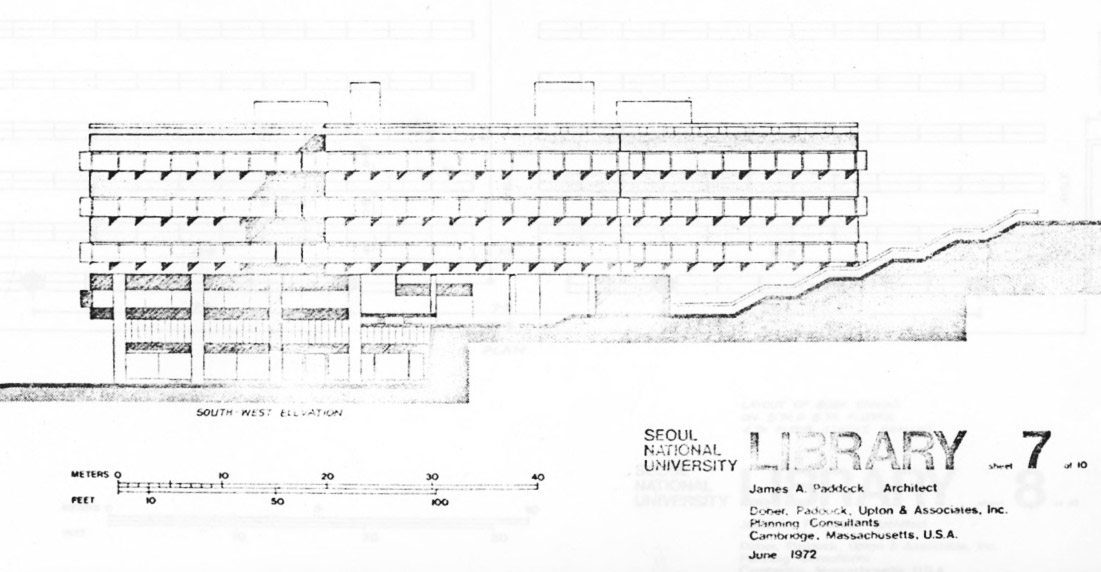The library is the heart of the university and
the light that illuminates the tomorrow of the university.
The library can be considered the ‘Heart of the university’ both functionally and spatially. However, now, nearly 50 years after its completion in 1975, the Main Building of the SNU Library has become very old and deteriorated.
The Main Building of the Central Library is the central institution for the learning and research activities of its students and is one of the few buildings that still preserves the history of Seoul National University.
Preserving the precious historical and cultural values that the Main Building holds, there is a need for a new challenge to remodel it into a library with state-of-the-art facilities and a pleasant environment where students can devote themselves to study and research. With the renovation of the Main Building, our young people will have the nest to develop their creativity, youthful imagination and warm sympathy to meet the challenges of our time.
Please participate in the Library Remodeling Fundraising Campaign so that the human resources who will lead the world in the future can fully pursue their dreams.You are the hope and motivation for nurturing future Korean talent.
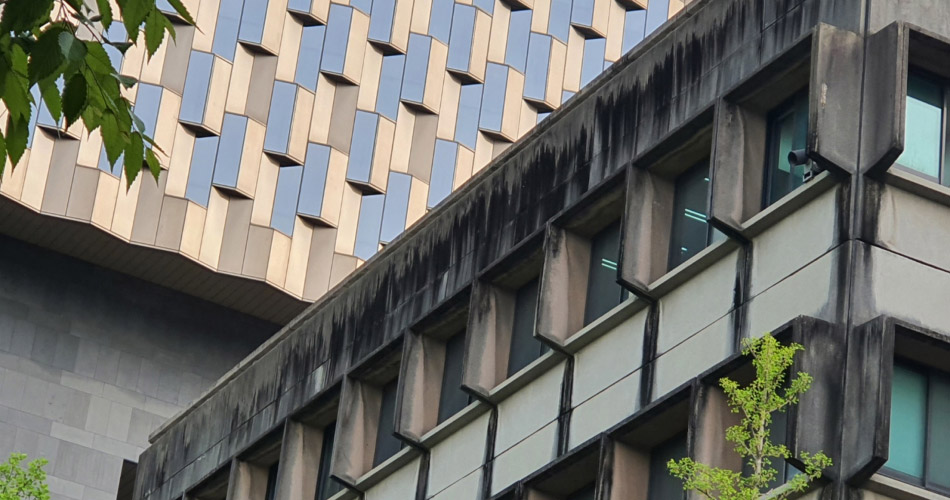
The exterior wall of the Main Building has been eroded due to old age
